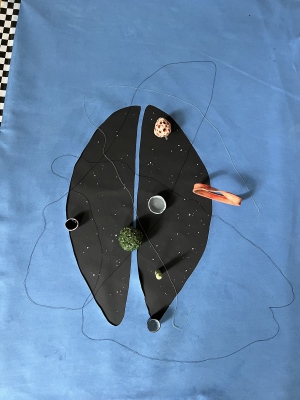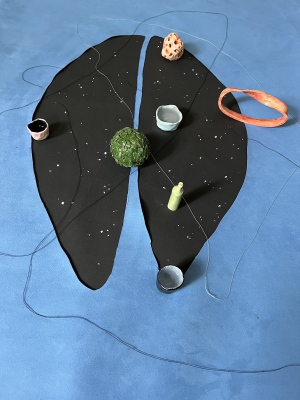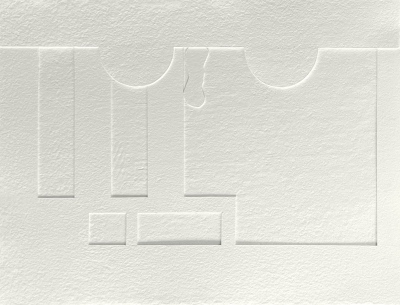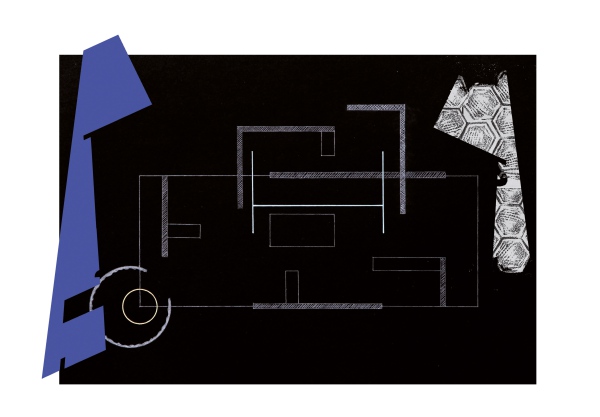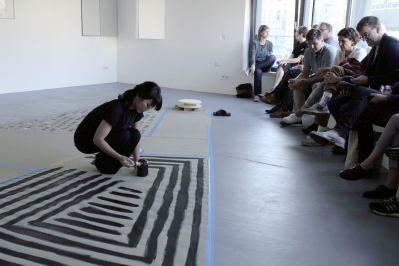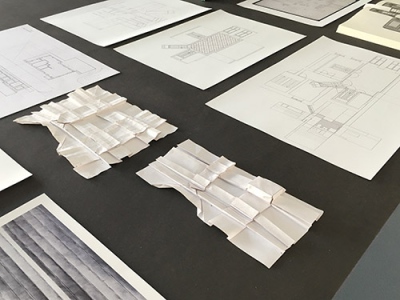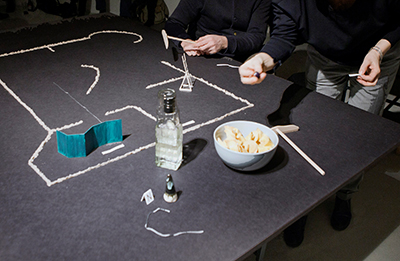-
OUR HOUSE
1. September - 21. Oktober 2018
im öffentlichen Raum, Kornträgergang Höhe Hausnummer 14, 20355 Hamburgmit Julia Horstmann sowie Oliver Bulas, Emma Waltraud Howes, Jochen Schmith u.A.
Eine besitz-, begeh- und bespielbare Skulptur, die Bezug nimmt auf gewesene und aktuelle Wohnungsgrundrisse vor Ort und diese einander gegenüber stellt. In vier Interventionen von Künstler*innen und einer Gesprächsrunde werden implizite Handlungsanweisungen, gesellschaftliche Machtverhältnisse und Werteproduktionen aufgegriffen, die sich in Grundrisse einschreiben, aber auch von diesen eingeschrieben werden.
–––––––––––––––––––––––––––––––––––––––––––––––––––––––––––––––––––––––––––––––––––––––
-
IN BETWEEN
7. - 22. Juli 2017
Kunstverein am Rosa-Luxemburg-Platzmit Richard Allen, Alice Aycock, Fran Cottell & Marianne Mueller, Hella Gerlach, Julia Horstmann, Emma Waltraud Howes, Jonas von Ostrowski, Mirjam Thomann, Moi Tran
Eine multiperspektivische Präsentation von Recherchematerial und internationalen künstlerischen Beiträgen
–––––––––––––––––––––––––––––––––––––––––––––––––––––––––––––––––––––––––––––––––––––––
-
GEDACHTE RÄUME - der Grundriss als Denkfigur
Juli 2017
Vortragsreihe
Kunstverein am Rosa-Luxemburg-Platz, Linienstraße 40, 10119 Berlinmit Tiziana Destino, Niklas Fanelsa, Anna Katrine Hougaard und Stephan Mörsch
Die „Gedachten Räume“ thematisieren Wohnräume in Wechselwirkung mit den Menschen und deren Eingebundenheit in Kulturen, persönliche Erinnerungen und Gewohnheiten. mehr
–––––––––––––––––––––––––––––––––––––––––––––––––––––––––––––––––––––––––––––––––––––––
-
SALON
24. Februar 2017, 20 Uhr
Kunstverein am Rosa-Luxemburg-Platz, Linienstraße 40, 10119 Berlinmit Vorträgen von
Mirjam Thomann She Was Born With an Attraction to Space
Sebastian Fitzner Grund – Riss – Raum. Vom Schneewunder bis zu Dogvilleund Beiträgen von und zu Tina Girouard, Annette Hans, Lucy Hillebrand, Julia Horstmann, Andrea Pichl u.a.
