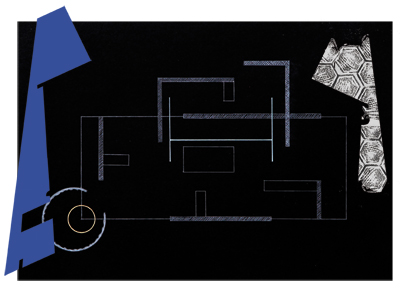-
OUR HOUSE
26 August - 21 October 2018
Green space Kornträgergang (in front of house no. 12), 20355 Hamburg"Hidden Lines of Space – Our House" is a public space, walkable sculpture in Hamburg's Neustadt. It references past and current floor plans in situ and connects them to other forms of space and living. We shape our buildings first, then they shape us, both as individuals and as part of communities and societies.
The implicit values, instructions for use and power relations conveyed in residential structures are addressed thus in four artistic interventions, a talk and a tour.
Kornträgergang, Hamburg 1928: two rooms, a kitchen area, a passage in front – a typical floor plan from the Gängeviertel, which existed in the Kornträgergang and in the Neustadt district up until the 1930s.
Kornträgergang, Hamburg 1938: a green space, small trees, a street. To the rear: childrens' room, parents' room, kitchen, bathroom – a floor plan from an existing apartment block. These apartments were built in the wake of the redevelopment of the district, which created gaps and empty spaces in the old structures and established small flats and flatlets as self-contained family and one-person units.
"Hidden Lines of Space – Our House" makes old and new residential structure briefly visible (once more). Measuring approximately 50 sq m, the structure – a three-dimensional floor plan collage with different zones – seeks to arrange these and other specific types of floor plans and configurations of rooms, such as a kitchenless flat from the same era. This type of building (the one-kitchen family dwelling for numerous families) was also considered in Hamburg but rejected in favour of the floor plan for residential dwellings, still prevalent today, along with its attendant social thinking.
In conjunction with the one-day art interventions, the talk and the tour, new vehicles for thought and play open up and prompt us to focus our attention on our relationship with (residential) living space as a public concern:
Personal and private life within "one's own four walls" is considered to be a retreat from the public sphere of life, as a self-determined and individual form of existence. However, when we look at residential construction and the political, social and cultural principles that inform it, this assumption becomes relative. Specific traditional or non-traditional floor plans are clearly predicated upon particular values.–––––––––––––––––––––––––––––––––––––––––––––––––––––––––––––––––––––––––––––––––––––––
INTERVENTIONENSaturday, 29. September 2018, 5 - 8 pm
Jochen Schmith Die Neue Harmonie & Emma Waltraud Howes dreiküchenhaus: labour, ritual and civilization #2
–––––––––––––––––––––––––––––––––––––––––––––––––––––––––––––––––––––––––––––––––––––––
Sunday, 9 September, 5 pm
Sylvia Necker Floor Plan Discussions in the KornträgergangFor many people, floor plans remain opaque and not easily deciphered. And we far too seldom think about these abstract yet so concrete forms in our physical urban environment. Yet the city's layout guides us through our immediate residential environment and the floor plan of our domestic living spaces elementally determine movement, radius and the life within our very own four walls.
In a short tour and within the framework of the "Floor Plan Discussions", we will circle around the immediate vicinity of the Kornträgergang, which was completely redesigned in the Rademachergang redevelopment from 1934 to 1937. Comparisons with other redevelopments and new apartment blocks in the Nazi era are used here as an aid to decode the urban layout, complete with its social and ideological functions and ramifications.
Which ideas, both political and planning-wise, are reflected in this 1930s urban redevelopment? Having looked at the exterior space, we then turn our attention to internal configurations.Dr Sylvia Necker, architectural historian, curator and sound artist. Her research interests include urban space and perspective in a variety of contexts and configurations.
–––––––––––––––––––––––––––––––––––––––––––––––––––––––––––––––––––––––––––––––––––––––Friday, 14 September 2018, 6 pm
Oliver Bulas A Sensitive Message At The Beginning Of The Exhibition Will Ask Visitors To Both Enjoy And Respect The Objects On Display & lecture by Anna-Katharina Riedel and Rosanna Umbach Körper im Quadrat – Un/Sichtbare Haus_Arbeit und die Architektur der Bewegung im Schöner Wohnen-Magazin
–––––––––––––––––––––––––––––––––––––––––––––––––––––––––––––––––––––––––––––––––––––––Friday, 7 September, 5.30 – 9 pm
Emma Waltraud Howes dreiküchenhaus: labour, ritual and civilization #1dreiküchenhaus | labour, ritual and civilization is a performance that connects three different living spaces: the historic Gängeviertel with its narrow alleyways and cramped living quarters, one-kitchen houses (a short-lived experiment whereby staff or residents cooked for the entire community) and a non-specific open area.
The performance rekindles these three rooms (three kitchens) in variations I, II and III and fashions them into a kind of score. During the course of two evenings, an individual, working body will follow the instructions and perform a possible interpretation of its quality, rhythm and mode of movement. There is a marshy area between the three rooms, where – amidst the variety of exertions taking place, be it publicly and privately, stasis and movement – it is possible to rest and take stock of the surroundings.
Emma Waltraud Howes (CA/DE) works as a translator between movement and form. Her interdisciplinary works manifest as multiple reconfigurations of the body and space informed by her background in dance, performance theory, and the visual arts within the framework of a conceptual art practice.
–––––––––––––––––––––––––––––––––––––––––––––––––––––––––––––––––––––––––––––––––––––––Freitag, 14. September 2018, 18 Uhr
Gesprächsrunde & Oliver BulasDie Gesprächsrunde mit Johanna Krawietz (Sozialwissenschaftlerin, Referentin FORUM Gemeinschaftliches Wohnen e.V.), Günther Uhlig (Prof. emer. Architektur und Architekturtheorie) und Katharina Weresch (Professorin für Architektursoziologie und Genderforschung in der Architektur, HafenCity Universität Hamburg) ergänzt die künstlerischen Beiträge, um eine sprachliche Dimension. Sie wirft soziologische wie auch architekturtheoretische Fragen nach der Sozialpolitik des Bauens, Genderverhältnissen, Familienkonzepten und Wertvorstellungen auf.
Oliver Bulas thematisiert in Texten, Performances und Ausstellungen Fragen von Gemeinschaft und gemeinschaftlichen Räumen vor dem Hintergrund von Privatheit und Öffentlichkeit und wie diese Formen öffentlichen Handelns und die mit ihnen verbundenen Vorstellungen prägen.
–––––––––––––––––––––––––––––––––––––––––––––––––––––––––––––––––––––––––––––––––––––––Freitag, 28. September 2018, 18 Uhr
Jochen Schmith & Emma Waltraud Howes dreiküchenhäuser: Labour, Ritual, and CivilizationDie Künstlergruppe Jochen Schmith setzt sich in ihren Installationen und Interventionen mit ökonomischen und materiellen Werten auseinander und hinterfragt deren Produktion.
–––––––––––––––––––––––––––––––––––––––––––––––––––––––––––––––––––––––––––––––––––––––
Gefördert von der Behörde für Kultur und Medien der Freien und Hansestadt Hamburg
www.hamburg.de/bkm -

